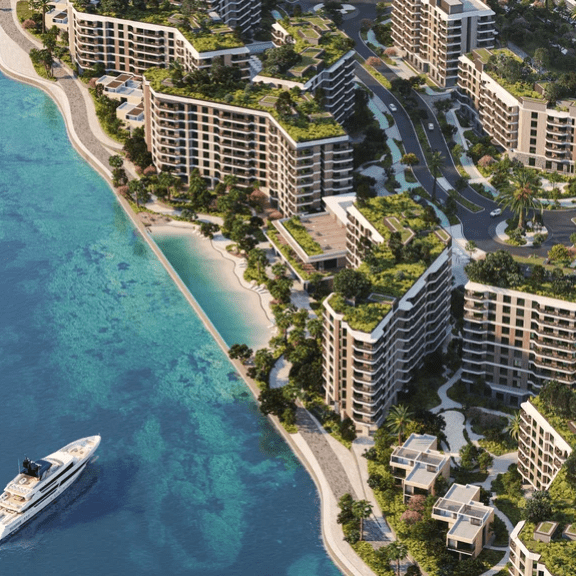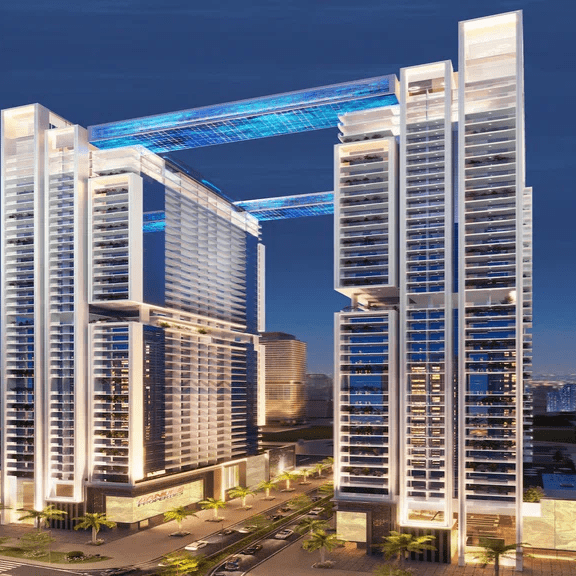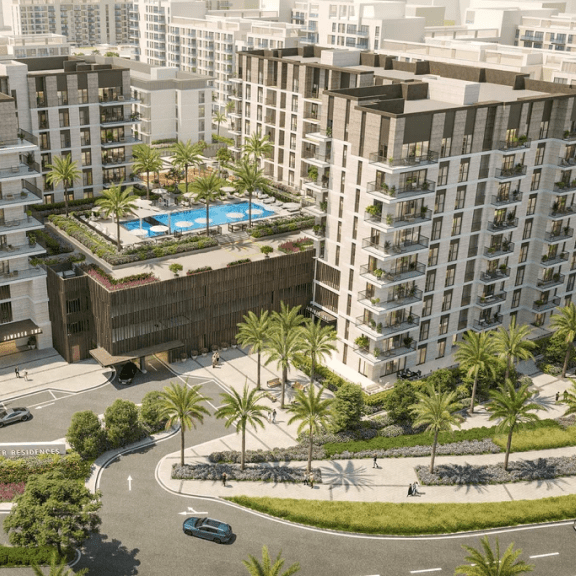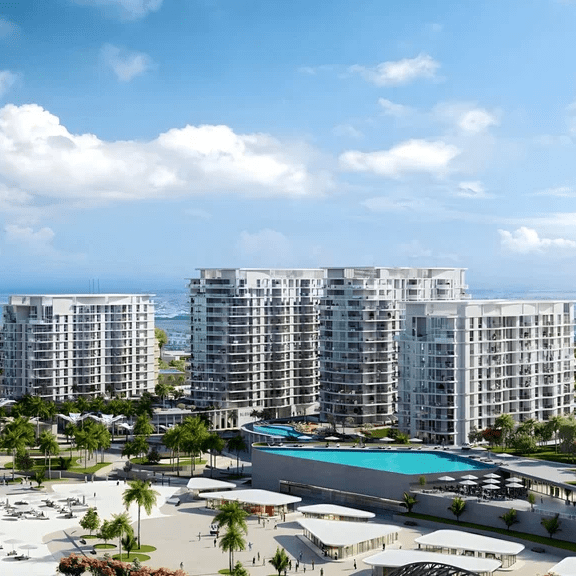When choosing a flat or house in Dubai, it is important to take a close look at the layout. The best option is to review the floor plans – the drawings which establish the dimensions and location of each room. The floor plan enables you to take a look at the property even without making a personal visit. If you are purchasing a property on the secondary housing market, the floor plan will indicate whether the owner has made any changes to the property. Read on to learn more about the floor plans of flats and villas in Dubai.
Why Do You Need to Study the Floor Plan?
The floor plan establishes the layout of a property. This is a drawing depicting all the rooms of a flat or house. In-depth study of the drawing will enable you to compare the original plan with its implementation, and measure the actual dimensions of the premises without having to visit the property. This is particularly important when purchasing an off-plan property. Thanks to the floor plans and detailed 3D models, you can choose the flat option that meets your needs in a building under construction.
The floor plan is also important when purchasing a property on the secondary market: it will show whether the previous owner made any changes to the layout.
Photo: DCStudio (Freepik)
When choosing housing based on the floor plans, you should pay attention to the location of doors and windows, the number and location of bathrooms, the distance between a bedroom and common areas, and check whether the property has a balcony. Now we will look at the standard layouts of flats and houses offered by property developers in Dubai.
New buildings in the UAE
Studios
The floor area of studio flats in Dubai ranges from 33 to 40 square metres, although sometimes you can find studios with 50 square metres; this is much bigger than standard studios in many of the world’s big cities.
Although this is spacious for a studio, such flats in Dubai retain a common characteristic: they consist of one open space, acting as a bedroom, living room and kitchen, and not separated by any walls. There is one separate space: the bathroom. Some developers also offer a laundry room for the washing machine. The railroad-style is most popular in Dubai: the areas from the kitchen to the bedroom follow each other from the front door to exit to the balcony or a wide window. Alcove flats with more than one window are rare and as a rule cost more. You can check out some standard studio layouts in the Boutique XII residential complex.
Residential complex Boutique XII
One, Two, and Three Bedroom Flats
The average size of a one bedroom flat in Dubai is 45 to 70 square metres, a two bedroom flat ranges from120 to 150 square metres, while a three bedroom flat is about 180 square metres.
Standard one bedroom flats usually have a separate bedroom, a kitchen combined with a living room and two bathrooms. One of the bathrooms is usually located close to the bedroom, while the second bathroom is closer to the common area and is intended for guests.
Some two bedroom flats have three bathrooms: one for each bedroom and one for the guests. Here you can also expect a more spacious walk-in wardrobe and several balconies. The more bedrooms in a flat, the more spacious the living room and the kitchen area. Family flats also have a master bedroom: a private space of the owners with a bathroom isolated from the corridor and a personal balcony.
You can take a look at standard layouts in the project Golf Views Seven City by Seven Tides.
Penthouses
The floor area of penthouses in new buildings in Dubai starts at 300 square metres and can exceed 1,500 square metres. As a rule, these are two-level flats with a private terrace at the top of the building. All flats in Dubai come with interior finishing. Meanwhile, penthouses have more expensive furniture and are designed by famous global brands. If there are several penthouses in a project, they differ in layout: this is how the property developer guarantees exclusivity.
The penthouse design may include rooms for staff, a pool and a spa area, an office and a large living room. The master bedroom is usually located on the second floor of the penthouse. The master bedroom may include not only a private bathroom and a balcony, but also its own living room. A penthouse can have up to six bedrooms. You can check out some layouts of multi-level flats at the residential complex The Highbury by Ellington Properties.
Residential complex The Highbury
Villas
Villas in Dubai can be standard or customised. You can see the former in closed complexes equipped with their own infrastructure: shops, schools, gardens and entertainment centres. Villas in such complexes come in different classes. In Dubai, they all have a basement which includes a garage, staff rooms, a fitness room and a spa area. Villas have two to ten bedrooms, several living rooms and balconies, and a courtyard. The area around the house usually features an outdoor swimming pool and a barbecue area. You can take a look at the floor plan of a premium villa in the project Gems Estates by DAMAC.
Gems Estates от DAMAC
If you are looking for distinctive luxury, you will probably be drawn to exclusive houses with unique layouts. The artificial island of Palm Jumeirah is famous for such properties. Here you will find the most expensive houses in Dubai. These villas have game rooms, cinemas, aquariums and much more besides. The layout and designation of the rooms varies depending on customer requests. You can read more about the houses of multimillionaires in this article.
In a Nutshell
A floor plan is a detailed drawing of a flat or a house. It captures the dimensions and designation of the rooms, the layout, the location of windows and supporting walls. It is important to study the floor plan if you are purchasing an off-plan property or in instances when you cannot inspect the property in person. In this case, the property developer provides not only the drawings, but also a 3D model of the future flat or villa. You should also take a look at the floor plan when purchasing a property on the secondary market to check that the previous owner has not made any illegal alterations to the layout.
Cover photo: fanjianhua (Freepik)




